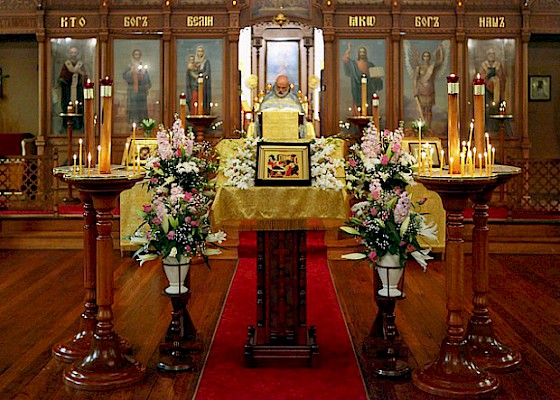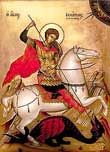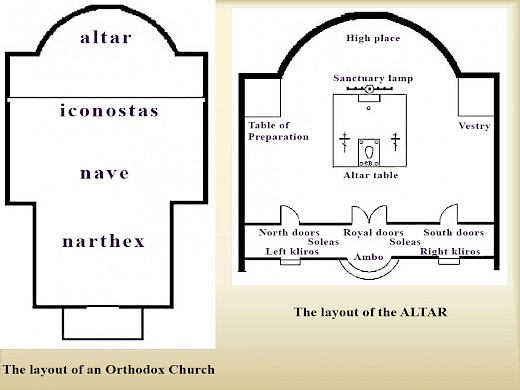St.George Russian Orthodox Church
The layout of an Orthodox Church

Churches are built in specific shapes to represent different aspects of our Faith: shape of a cross (Jesus dying on the cross), shape of a ship (Noah’s ark, a safe place in our stormy lives), a circle (church is a reflection of the Kingdom of God).
The basic form and features of Orthodox Church buildings developed out of deep antiquity. In order to understand the current layout of Orthodox Churches, it is vital to understand what they developed from and why. The history of the layout of the Christian Church is firmly rooted in the pre-Christian history of the Jewish religion.
The Beginning of the Church “And I tell you that you are Peter, and on this rock I will build my church and the gates of Hades will not overcome it.” Matthew 16:18
An Orthodox Church is a holy place where God lives and is always present. Christians go to pray so that they can feel closer to God. In the times of the apostles, there were no churches, so people gathered in private homes or secretly. As Christianity evolved with the help of St. Constantine, buildings dedicated to Christian worship were built. These Houses of God are built in a particular way in order to help us worship. Every church is dedicated either to a Feast day or to a Saint. When we are in an Orthodox Church we are surrounded by God’s love, the saints, and our brothers and sisters in Christ. Orthodox Church we are surrounded by God’s love, the saints, and our brothers and sisters in Christ.
Basic Layout
A basic Orthodox Church building is composed of three main spaces: a narthex, nave, and Sanctuary. These spaces are arranged adjacent to each other along an axis aligned West (the narthex and entry) to East (the Sanctuary), and are demarcated or separated from each other by means of walls, screens, or some type of architectural elements (physical—but not necessarily visual—barriers). The East-West orientation can be interpreted in several ways. It symbolizes the movement of the worshipper from the darkness of sin (the West) into the Light of Truth (the East). The Sanctuary lies to the East of the nave because Christ, the Light of the World, is symbolized by the rising sun. Or, as worshippers, we look for Christ to come again from the East (cf. Isa 41, Ezek 43).
The narthex serves as the initial space on entry into the building and (at least traditionally) is used by the catechumens (candidates for Holy Baptism), energumens (demoniacs), penitents, non-Orthodox, and seekers who are not properly admitted amongst the congregation; it also served as a place for the poor and the lame to sit and ask for alms. In most churches today, the narthex has lost this function and so should properly be only referred to as a vestibule (entry); it also now serves as a place to find catechetical materials, candles (a necessary part of Orthodox Worship), and a tray or box used to collect donations.
The nave, architecturally, is the central, open space of a church. Although it is usually the largest space in the church, ideally it remains a relatively small space in order to emphasize and enhance the sense of community in worship. Traditionally the nave is the space reserved for baptized worshippers (choir, chanters, readers, and parishioners) in good standing. The name is derived from the Latin navis, a ship. In traditional Orthodox Churches, unlike Protestant or typical Roman churches, there are no pews; Scripturally and by the teachings of the Church Fathers worshippers stand before God (except at certain explicit moments of instruction or Psalm reading; note that even kneeling is forbidden on Sundays). However, chairs (newer churches), benches, or stacidia(like a high chair with a fold up seat with arm rests high enough to be used while standing) may be located along the west side or perimeters of the nave for use by the aged or infirm. In small monastery churches stacidia also provide a place to stand out of the way of monks performing liturgical duties, while symbolically they represent the coffin of the monk (also note that stacidia are not generally found in Russian churches, although an exception is pictured below). Near the front of the nave is found the amvon (ambo), a raised platform from which the Gospels are read, sermons are preached and Holy Communion is offered. Other appointments include Icons, murals, candle stands, lamps, and a chandelier (horos).
The Sanctuary (or perhaps preferably altar or bema) is the entire space surrounding the main altar table (Old Slavonic prestol, or The Throne), the side altar (prothesis) where the bread and wine for the Liturgy are prepared, the diakonikon where liturgical books, relics, and vestments are kept, and the seats for the clergy and the throne or cathedra for the bishop. The Sanctuary is separated from the nave by an iconostasis, and is a space reserved for the clergy (subdeacons, deacons, priests, and bishops). An apse is generally used to close the back of the Sanctuary. Appointments on the prestol, that is, the altar table are: the antimension, the Gospel, the communion cloth, a cross on top of the cloth, the Tabernacle (or artoforion, for reserve Holy Communion), chrism, and a brush for applying the chrism.

